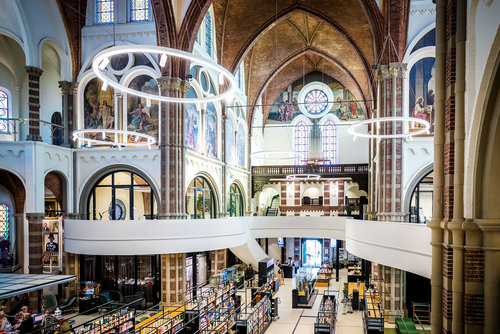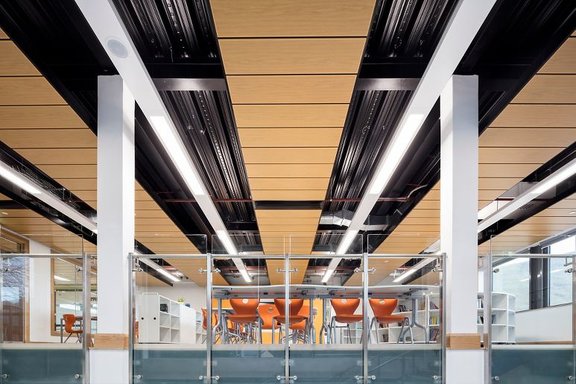
Dating from 1884, DePetrus Church in Vught has undergone a 21st century transformation to evolve into an impressive community space featuring a library, museum, coffee house and shop.

For a new £12.4 million secondary teaching block in South Wales, this 19-month project needed to realise an institution fit for the 21st century – as well as meeting BREEAM “Excellent” and BIM Level 2 standards. But the real ambition was to create a space where sight and sound are at the core of the learning experience – and not a distraction.
2,000m² of METAL Sky Element Hook Microperforated floating ceiling and METAL MicroLook 8 tiles in Oak wood-effect finish: all combined to create contemporary, open and bright spaces that would help students focus. Crucial to this was the acoustic performance of the ceiling system solutions, limiting the passage of noise between areas while still enabling tutors to be heard throughout each classroom – as well as boosting the structure’s thermal qualities, ensuring the building performs as well as it looks.