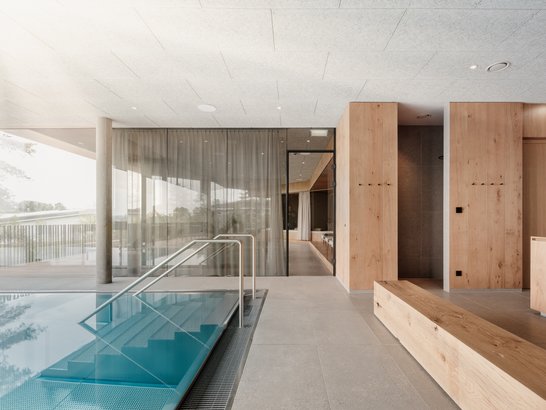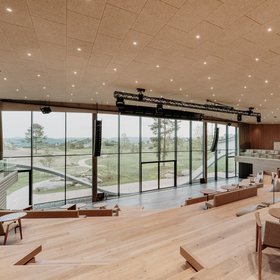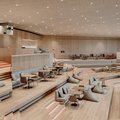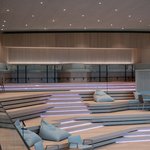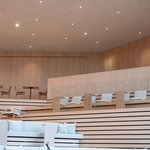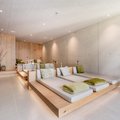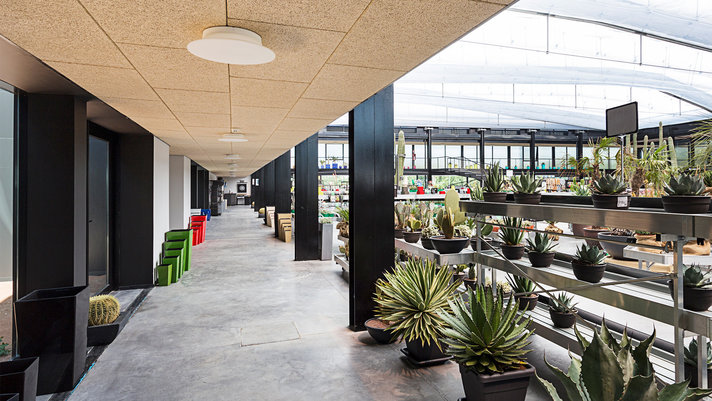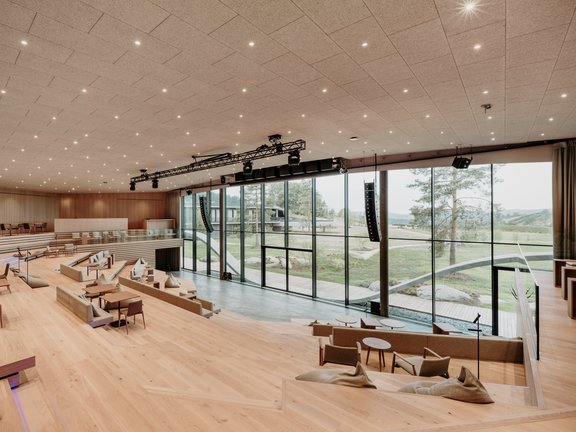
Loxone Campus
An Architectural Masterwork For the Most Modern Building Automation
A Place For Inspiration
The journey started with a vision. Loxone's founders, Thomas Moser and Martin Öller, dreamt of creating an inspiring space to showcase and grow their company. In just under three years, they built an exceptional architectural masterpiece seamlessly blending with the environment.
The Loxone Campus houses state-of-the-art building automation technology. Alongside the company's offices and storage, there's a seminar and hotel complex for external companies. The aim was to consolidate everything under one roof while maintaining spatial separation.
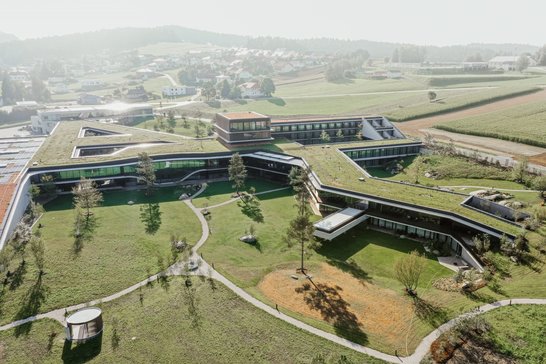
Right from the start, it was clear that having a versatile space on our campus was essential. This multifunctional area is vital, fostering openness and vitality – key elements for enhancing inspiration.
A Versatile Auditorium
The auditorium, conceived as a versatile event venue, imposes specific demands on room acoustics given its pivotal role in the building complex.
Diverse uses: The auditorium was designed to host a variety of events, including concerts, lectures, panel discussions, and product presentations. To cater to these diverse needs, a meticulous acoustic concept was developed.
Room dimensions: Spanning 600m², the auditorium provides ample space for up to 600 people. Its open space structure required a tailored acoustic design, ensuring clear speech intelligibility and optimal sound quality throughout the room.
Architectural style: Inspired by semi-circular, elevated structures reminiscent of Italian market squares, the auditorium's unique design posed additional challenges for the acoustic concept. Special attention was given to manage sound effectively and prevent undesired side effects.
Material selection: The chosen materials not only had to be visually appealing but also possess natural characteristics and acoustic properties. This dual purpose aimed to create a welcoming atmosphere while ensuring excellent sound quality and speech intelligibility in the room.
Client
Architect
- ARKFORM ZT GmbH, Linz
- ARKFORM ZT GmbH, Linz
Ceilings Installer
- Urmann Trockenbau GmbH, Pasching
- Urmann Trockenbau GmbH, Pasching
Size
- 1,100m2
- 1,100m2
Completion Date
- 2023
- 2023
Photography
- © Loxone
- © Loxone
Sound Design Guided By Building Physics
The ceiling structure was fashioned as a two-axis hollow-core slab spanning 33 metres. Loxone asserts that it's potentially the largest self-supporting ceiling of its kind globally. A building physicist conducted acoustic calculations for the room.
Urmann Trockenbau GmbH handled the interior fit-out of the auditorium, translating these requirements into the room acoustics design.
Oliver Deutsch from Urmann Trockenbau GmbH elaborates, "To enhance sound absorption, we used thick and heavy materials for the hollow ceiling and the rear-ventilated seating area." The walls in the area were clad in carpentry-quality panels, while the glass façade facing the garden provided a seamless and soundproof surface.
In the past, we employed fleecelaminated soft fibre panels arranged in a grid to tackle absorption and reflection issues in halls, conference rooms, and auditoriums. However, the HERADESIGN® option proves equally effective and doesn't compromise on any front.
A Bespoke Colour To Create a Matching Design
A total of 600m² of HERADESIGN® Fine acoustic panels were chosen for the auditorium ceiling. Their finely textured surface structure, excellent technical properties, and dimensions of 1200x600mm with a thickness of 25mm made them the ideal choice.
The installer selected this solution for its compelling visual and functional attributes. The surface and individual colouring seamlessly align with the colour concept and overall design vision of the space. Additionally, the panels deliver impressive acoustic performances, complemented by the insulating layer behind it.
Caparol's unique shade "Schiefer15" facilitated an exact match of the ceiling with the desired colour scheme. On-site cutting of the acoustic panels was necessary due to numerous reference edges and a distinct grid pattern.
A total of over 1,100m² HERADESIGN® wood wool panels found application not only in the auditorium ceiling but also in the wellness area and various adjoining rooms.
Oliver Deutsch, acquainted with the HERADESIGN® wood wool acoustic solution from past projects, was notably impressed by the unique design for a hollow ceiling and the bespoke colour required for the Loxone Campus.
Priority was given to selecting high-quality natural materials and finishes to meet both aesthetic and acoustic criteria. The inclusion of sandblasted exposed concrete, glass walls, and wall cladding made from wood, fabric, or natural stone played a crucial role in creating a pleasant and inspiring room atmosphere.
