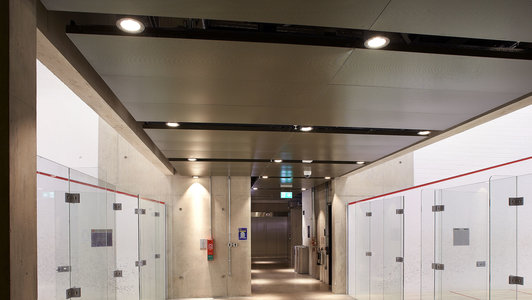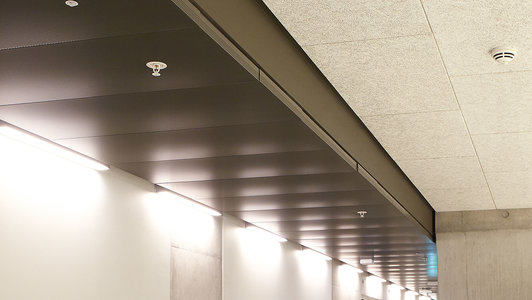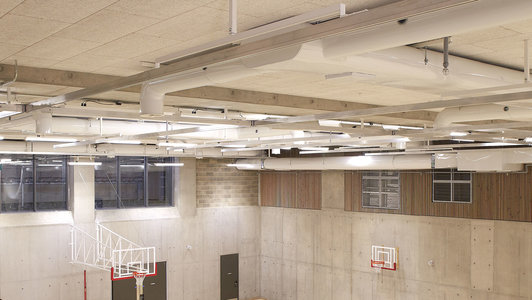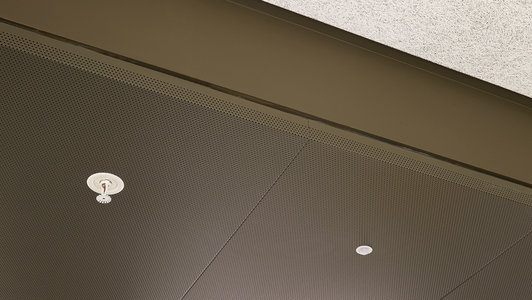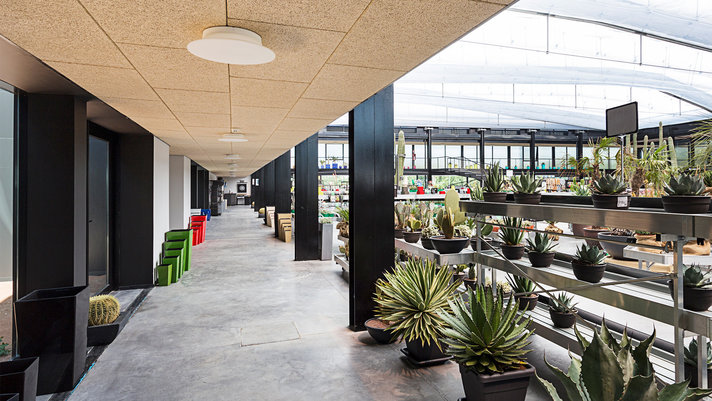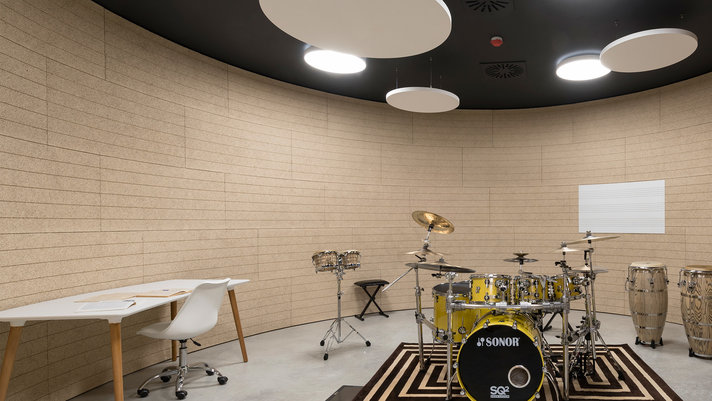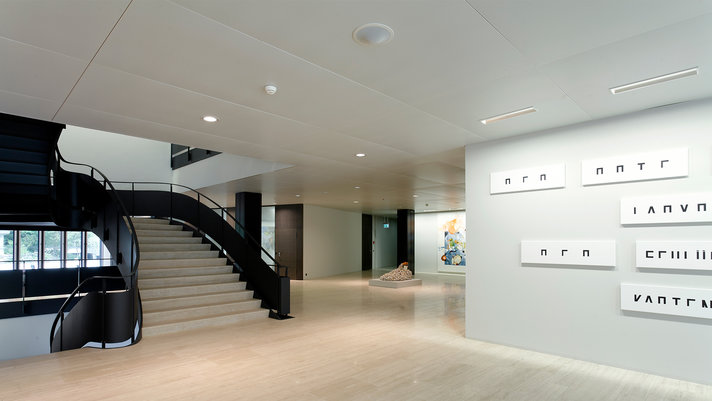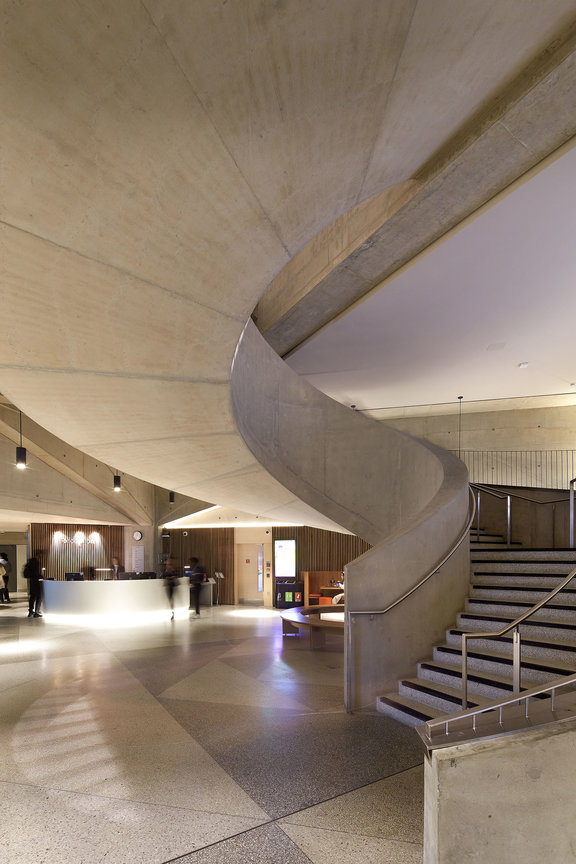
The Marshall Building,
London School of Ecomomics
Client
Architect
Contractor
Dry Lining / Ceilings
Size
- 18,000m²
Completion Date
- January 2022
Environmental Certification
- BREEAM Excellent
Photography
Introducing The Marshall Building
A £145m investment to improve the student and staff experience at LSE.
The new building, which opened its doors in January 2022, demonstrates the School’s ambition to create a world class estate and university quarter in the heart of London.
Designed by Dublin-based Grafton Architects, the large, multi-purpose building occupies a pivotal position at the southern corner of Lincoln’s Inn Fields.
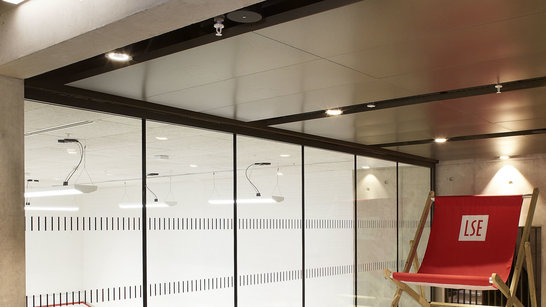
Award Winning Starting Point
LSE has been ranked as the top university in London in the Complete University Guide 2023 for the 11th consecutive year recognising the School’s commitment to world-leading research and education. So, it was no surprise that it wanted to partner with the best architects to help mastermind the new Marshall Building.
In April 2016, LSE announced that award winning Dublin based practice Grafton Architects had been selected as the winners of the international architectural competition to design The Marshall Building at 44 Lincoln's Inn Fields.
New Building
Located at the south-west corner of Lincoln’s Inn Fields, The Marshall Building is LSE’s largest building with ten storeys plus two basement levels. It accommodates the Departments of Accounting, Finance and Management, as well as the Marshall Institute of Philanthropy and Social Enterprise, the Systemic Risk Centre and the Financial Markets Group.
At approximately 18,000m² it provides students with innovative lecture theatres, adaptable teaching rooms, flexible study spaces and a base hub where students can spend time on campus when not in lectures and classes.
Challenges
Given the scale of the project and the size of the Sports Hall and Squash Courts it was vital to use an impact resistant ceiling which was also acoustically absorbent to meet reverberation requirements. Economy was also an important factor. In the highly serviced areas it was critical to have a ceiling that was readily demountable.
We had experience working with Knauf Ceiling Solutions on Institut Mines Telecom in Paris and the Kingston Town House. We really like HERADESIGN® for its aesthetics and performance and have used previously. Getting the perforation in the ceiling panels right was very important to the overall look of the ceiling design and we were really pleased with the flexibility of the service available to get the dots exactly as we wanted them.
Solutions
HERADESIGN® was chosen for its acoustic performance, aesthetics, economy and lowcarbon. The impact resistant type was also specified for the sports areas.
HERADESIGN® Creative is a brilliantly innovative and versatile product, valued by specifiers for its high performance and aesthetic wood wool properties. It can be matched to any interior colour scheme and is available in a wide selection of shapes, face patterns, edge details and sizes. It can be fixed to walls or suspended as ceilings, baffles and rafts. Manufactured from robust sustainable materials, HERADESIGN® offers high impact resistance and superior fire resistance.
Knauf Ceiling Solutions METAL R-H 200 panels provide a sophisticated open and contemporary look. They were chosen for areas where more service access was required but where a consistent aesthetic was also important. The metal panels were also used as ‘floating canopies’ so a high perimeter was specified to give a finished look at all sides.
Working during the pandemic was not without its challenges but the team at Knauf Ceiling Solutions were great to work with. Installation of HERADESIGN® and the metal ceilings was pretty simple and we had the help we needed from the Knauf Ceiling Solutions team as required. Over all we were really pleased with the finished result.
