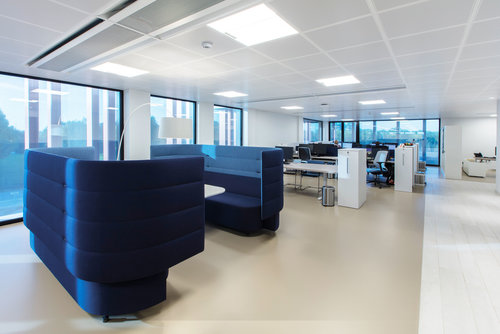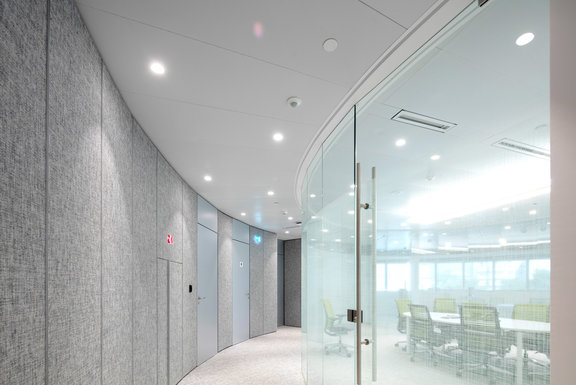
Aurubis is the world’s largest copper recycler, working in every industry from chemicals, electrical engineering and electronics to renewable energy, construction and the automotive industry.

The inspiration for this visionary Athenian Headquarters came from the client’s own maritime activities. Taking cues from ocean voyages, flowing curves and fluid geometry play with directions and manipulate horizons – and internal spaces needed to extend this concept, with playful interiors that combine natural light with wide open spaces evoking the sea.
These open, airy, nautically influenced spaces – from offices to corporate museum, library, gym, restaurant, amphitheatre and more – were made possible through the versatile METAL R-H 200 ceilings. With high light reflectance, the solution aids the natural diffusion of sunlight throughout the building’s interior spaces – which, together with the system’s full Cradle to Cradle Certified® Silver status, contributes to the project receiving LEED Platinum Certification for outstanding achievement in sustainability, health and wellbeing.