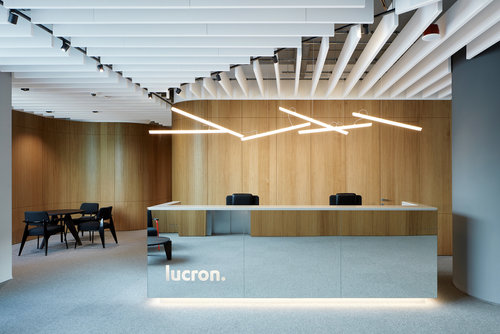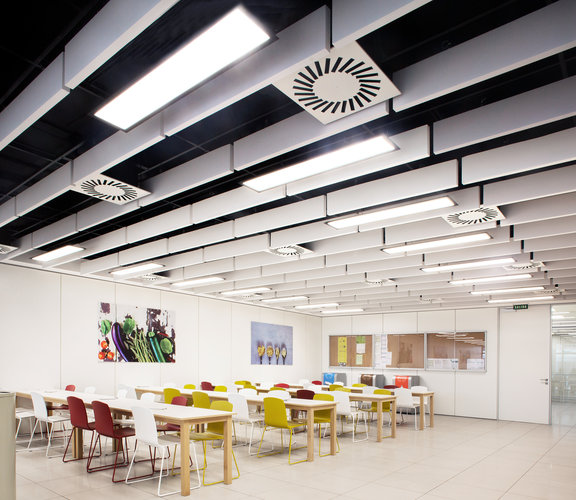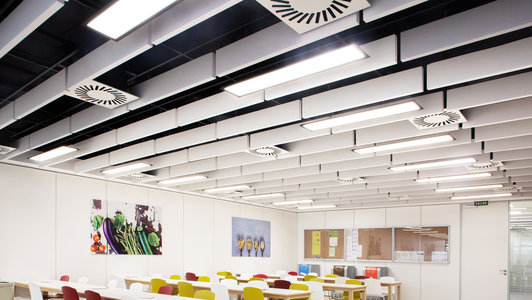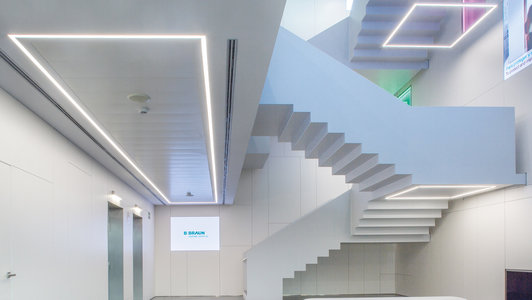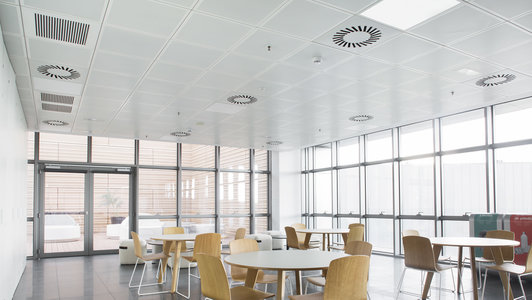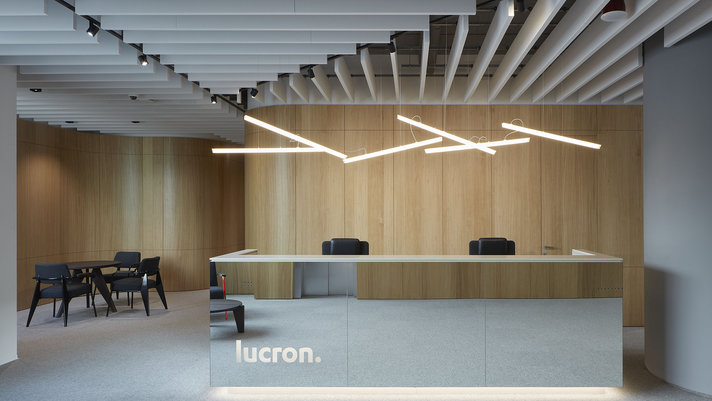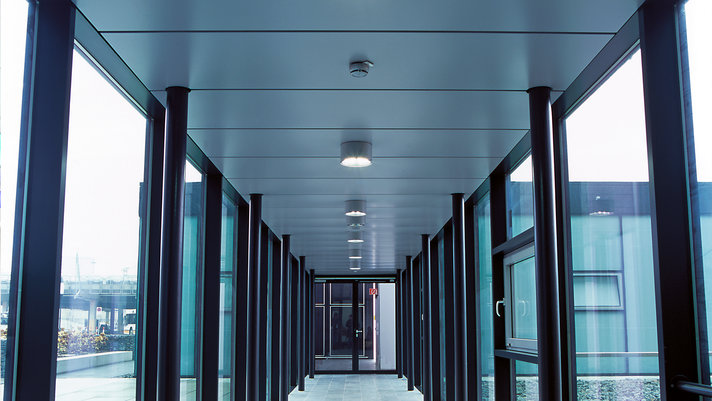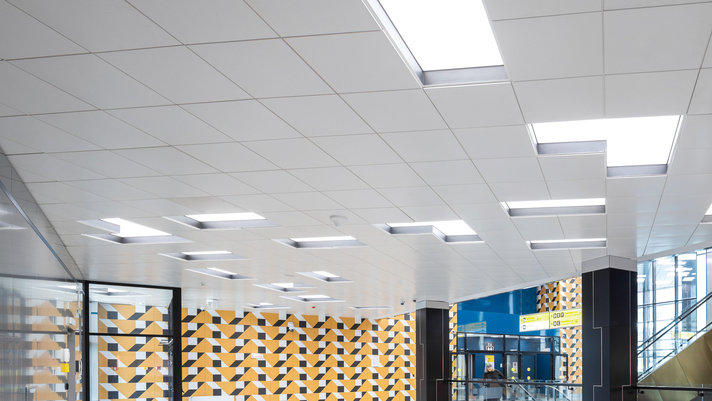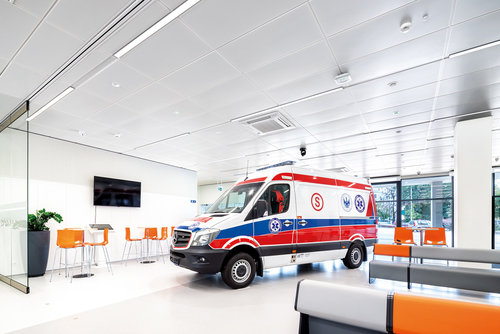B. Braun, a European leader in medical technologies and hospital supplies, sought to expand its Barcelona facility with a new, state-of-the-art 40,000m² plant. The ambition for the interior spaces was to balance technical excellence with aesthetic appeal to create a functional facility in which people would enjoy working.
To achieve a designer finish, high acoustic performance and easy maintenance, over 3,000m² of METAL Axal Vector Extra Microperforated tiles with an acoustic infill were successfully installed, creating a contemporary visual with enhanced acoustics and providing a downward demountable solution for easy access to the ceiling void.
Meanwhile, in corridors, the METAL F-L 601 system was chosen for greater acoustic comfort, while the cafeteria area featured METAL Axal Vector Microperforated ceilings with an Premium OP19 acoustic infill, as well as MINERAL Baffle Element for reducing background noise, increasing light reflection and creating a very welcoming communal area aesthetic.
