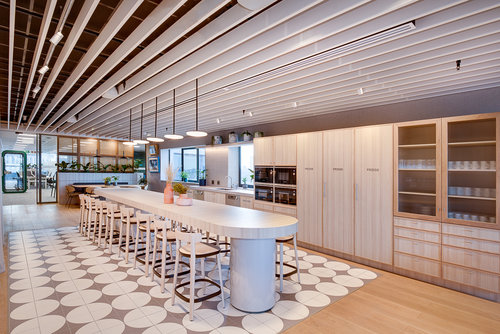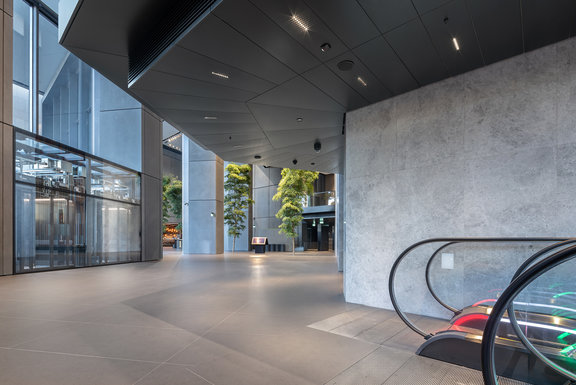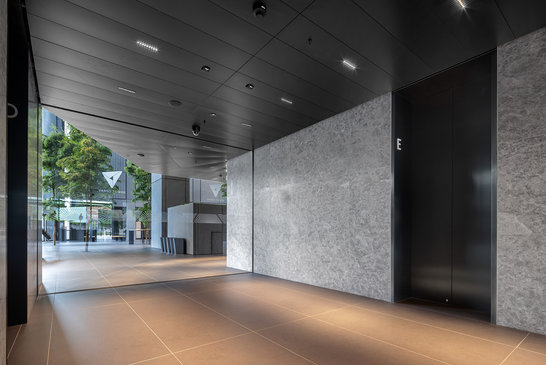
From a welcoming reception to formal and informal meeting spaces, and a digital art library, the new Johannesburg South32 offices on Melrose Arch symbolise the company's focus on employees' wellness and collaboration.

Designed by the award-winning studio Foster + Partners, Varso Tower stands as a 53-storey skyscraper, forming an integral part of HB Reavis’ Varso Place development.
Varso Place serves as a unique hub for businesses, tourists, and local communities, nestled at the very heart of Warsaw. With a user-centric approach, Varso aims to cultivate a creative and healthy workspace environment, extending its influence into the after-hours lifestyle for individuals working in the vicinity.
Situated at the corner of Jana Pawla II and Chmielna Street, the tower serves as a gateway to the new neighbourhood, drawing people through the building towards the public plaza on its western end, seamlessly connecting to the neighbouring structures.

At the core of the project lies a social hub—a plaza enclosed within a glazed screen, animated with full-height trees and benches for people to enjoy their surroundings. This space acts as a seamless connection point between office workers, who may use it as a sit-out during breaks, and the public, providing access to the shops and restaurants in neighbouring buildings.
The project's uniqueness lies in its combination of different ceiling and wall solutions. Custom METAL R-H 200 panels, designed specifically for this project in 185 different variants, grace the lobby and common areas. The precise design of the ceiling required months of close collaboration between the architects and the specialist team from Knauf Ceiling Solutions.
In addition to this bespoke design, METAL Baffle Elements in black (RAL 9005), MESH Board panels, and ANTARIS mineral ceiling tiles were used throughout the project, symbolising Knauf Ceiling Solutions' ability to design both standard and bespoke modular ceiling solutions of the highest quality.
The materials' durability, high quality, and long life cycle seamlessly blend modernity with care for the environment. The Cradle to Cradle Certified® Silver METAL R-H 200 played a significant role in the building achieving BREEAM Outstanding and WELL Gold certifications.